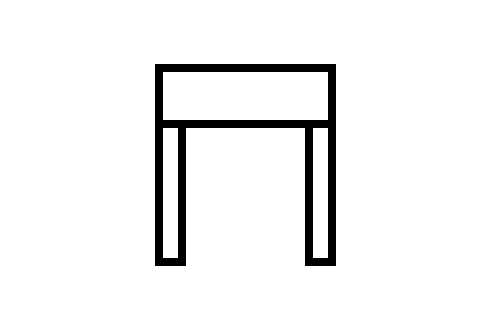MEZZANINE CONSTRUCTION TYPES
A mezzanine is a free-standing steel structure that adds elevated floor space to a warehouse, distribution center or other facility. A mezzanine usually consists of steel support columns, steel framing, decking, hardware and accessories such as stairs, platforms, gates, or guardrails.
There are three common construction types for structural mezzanines, each with their own benefits and applications for which they are suited. Here is a brief description of the types of mezzanine construction.
MAIN TYPES OF MEZZANINE CONSTRUCTION
- Conventional Construction
- Custom Manufacturing
- Modular Manufacturing
CONVENTIONAL CONSTRUCTION (“STICK BUILT”)
A conventionally constructed platform – or “stick-built” platform – is typically designed by an independent engineer and then built separately by a local contractor at the job site. With a stick-built platform, most of the material storage and fabrication activities (e.g., cutting, grinding, welding, assembling) take place directly on the floor at the job site. This can be the most custom of all options, as many times dimensions and material fabrication are field-engineered to the existing space and the desired application. Because of the complexity of designing a mezzanine, stick-built structures are often the simplest with fewer features and options.
CUSTOM MANUFACTURING
Custom mezzanines are pre-engineered and pre-manufactured in a shop environment. They are designed to fit around existing plant equipment, building columns and other obstructions, and are designed for the specific loading and capacities needed by the user. The pre-manufactured materials are shipped to the job site where they can be assembled using special fasteners and hardware in a short period of time. Custom manufactured mezzanines can incorporate short or wide spans, unique column spacing and special cantilevering. Custom mezzanines are often integrated with conveyors, vertical lifts, rack, in-plant offices, shelving systems and other material handling products to help maximize the existing cube as well as improve product flow. Single- or multi-level mezzanines are available to meet the exact area, height, color and load requirements of the application. Custom mezzanines offer unlimited design options, features and variations, and are able to meet application requirements from the very simple to the highly complex.
MODULAR MANUFACTURING
Modular mezzanines are prefabricated and sold in standard sizes or modules (e.g., 10 feet by 10 feet or 15 feet by 15 feet). In essence, the end user purchases packaged components with predetermined dimensions and specifications. Modular mezzanines do not always fit the exact area or application load requirements. A module typically includes column uprights, framing and a deck surface. Stairs, railing, gates, kick plates and other components are usually considered options or additions. Modular mezzanines are typically installed by the end user or a local contractor.
At MiTek Mezzanine Systems, our industrial standard steel mezzanines and work platforms are AISC-certified. That means you can trust us for a safer, stronger mezzanine. We cover all the details including on-site measurements, professional engineering, in-house manufacturing and complete project management.
FOR MORE IMAGES OF MEZZANINES
SEE OUR PHOTO GALLERYFRAMING SYSTEMS
Find out which of our four framing systems is the perfect fit for your project.
VIEW FRAMING OPTIONSMEZZANINE DECKING OPTIONS
Each decking system is unique, it's important to choose the one that fits your needs best.
VIEW DECKING OPTIONSFIND THE PERFECT COLOR AND FINISH
Preview finish options and find powder coat color selections that fit your application best.
FIND YOUR BEST MATCH
